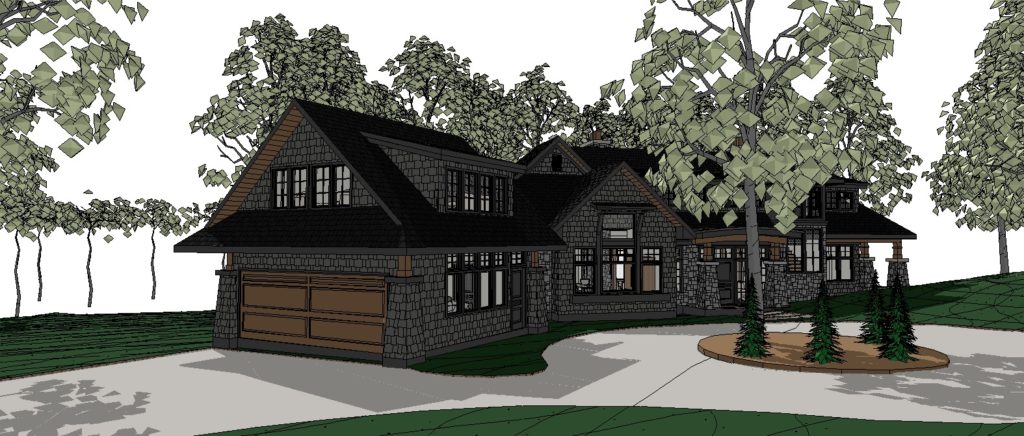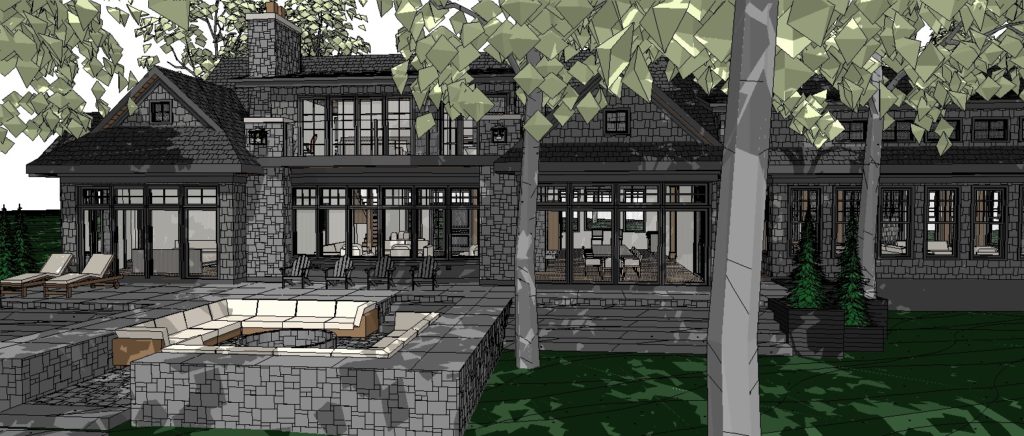

Featured Project This Week:
We are proud to introduce this New Cottage Design Solution for a wooded lot in Muskoka Lakes. It will be constructed starting this fall by South Mary Lake Contracting.
Design Program:
The design style selected for this cottage is traditional Muskoka. The clients have always appreciated the historic details of shingle walls and heavy trim elements. It was important to add some unique features to bring in the clients personality, tastes and make it truly their design. We designed the main floor layout as an open concept design, a style they currently enjoy and wish to maintain. We used a combination of cathedral and flat ceilings to divide up the spaces without the use of walls. Open concept layout, with taller walls, will allow more intimate light into the cottage from the surrounding forest. The main floor living area includes all common areas in addition to a main floor master suite. The design will feature a central corridor layout at the rear, allowing all rooms to enjoy the lake view. The second floor will include additional bedrooms and ensuites, all facing the lake. A large private deck area was included, allowing bedroom occupants to enjoy quiet mornings in the canopy of the forest or relax in the afternoon shade with a great book.
Project Goal:
The goal is to maintain and protect all trees on the lot. Placing the finished cottage design in the middle of the well treed lot gives the impression it has always been there. The building has been designed to blend into the forest with colours selected to match surrounding tree bark. This has been a wonderful project to work on and we are very excited to see it completed in the spring of 2020.
